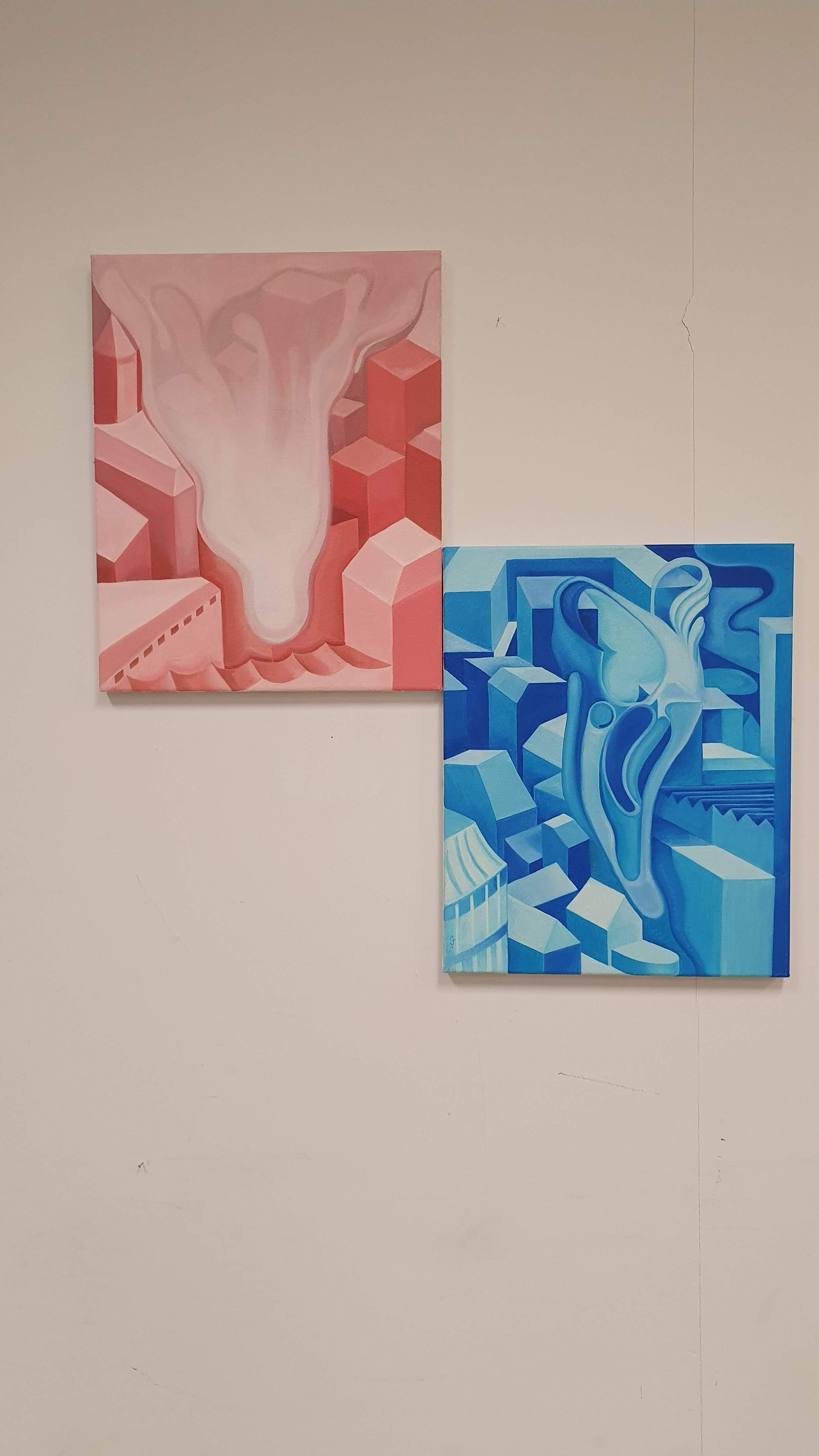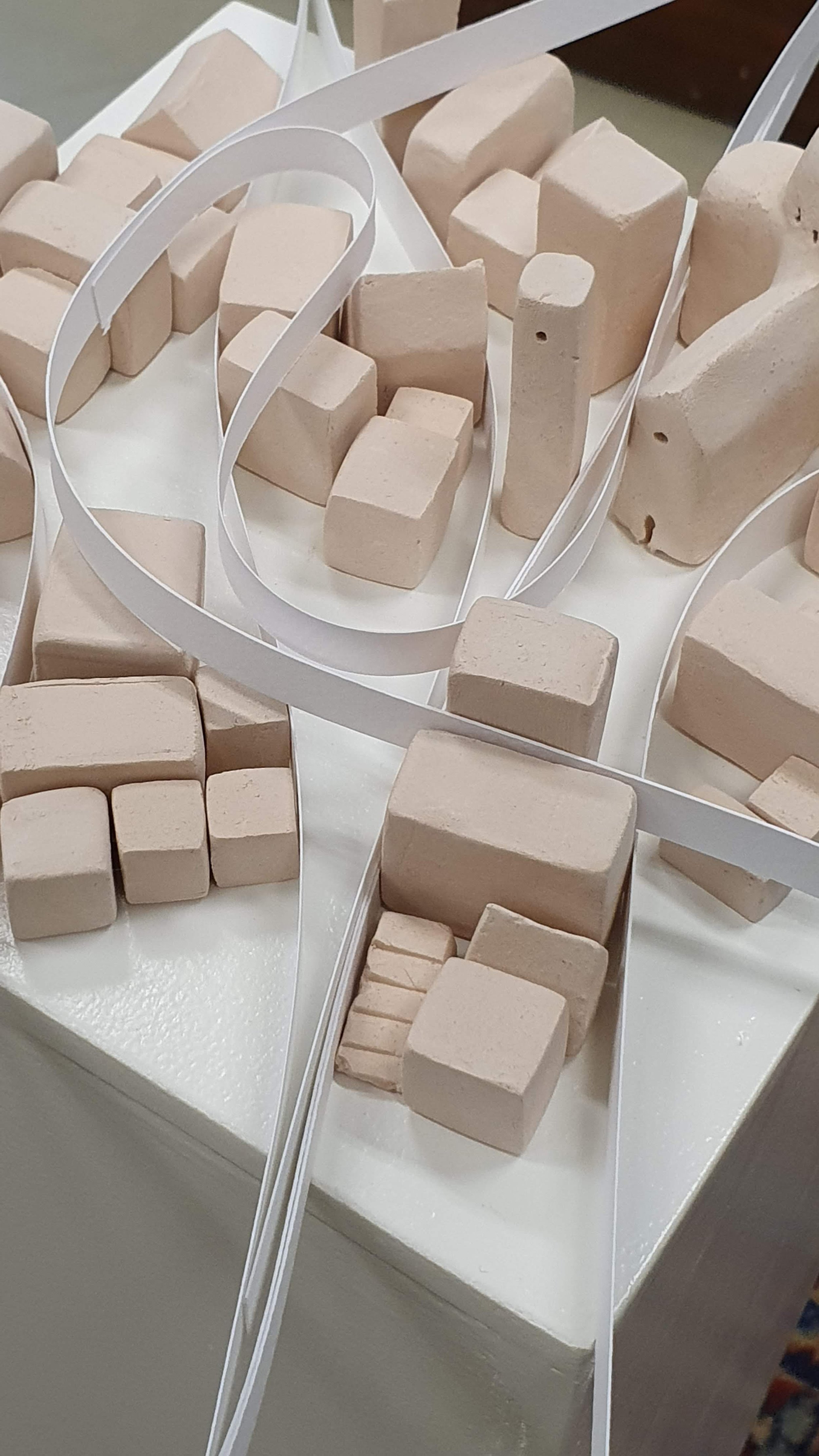The Sensitive City
In my opinion, the role of the architect today is similar to the one that L.B. Alberti described for himself in his logo: The Winged Eye. An observer who can sense and recognize societal issues in the city after a grounded examination.
In this era of data analysis that produces rational solutions, the role of the architect seems confined to translating facts and designing a solution in a spatial matter. I believe that the further challenge for a spatial designer is to read, observe, and react to what is most valuable for and from its beneficiary: Senses and feelings.
The proposed research intends to register feelings generated by urban spaces and situations to provide new design tools for the makers of the cities; decision-makers, developers, architects, and citizens. The discipline of Atmosphericology studies the aesthetic of emotional spaces. How do senses alter or improve the experience of the city? How the mapping of sensations can improve the design discipline? Is there a universal feeling for the city? How many senses apply to “urban sensitivity”?
In the goal of Amsterdam becoming a polynuclear city, I want to put the senses in motion to recognize those centers that the city is designing and phenomenologically generating. There is a difference in fact between intention and completion, action and cause. The research wants to bridge and mediate between the traditional and current design tools with a new perspective that senses and phenomena reading and interpretation can provide.
In my role as a trained urban designer, I am interested in evaluating the qualities of certain urban spaces by the registration and observation of sensations that the inhabitants experience. As a multidisciplinary artist, I firmly believe that the synesthesia between art disciplines is the only way to represent those sensations. There are more than five senses at the service of our human body: thermoception, for example, can perceive the transition between an outdoor and indoor space. As well as variation of feelings: fear for a certain space, or enthusiasm for another with a landscape viewpoint, are characteristics that I want to map in the city, to register “ideal” conditions for urban centers.
With the support and contribution of Luc Deleu (T.O.P. Office), I will create a program of sensitive excursions and mapping of the city through the combinations of visual, tactile, thermal, auditory, and performative arts. The final result will be an exhibited reportage of those experiences that will provide the architectural community with a compendium of Atmospheres that the city can generate.
In conclusion, If we want to design and experience better cities she should also observe and stimulate the experiences that certain spaces retain in their physical and emotional perception.
Images and documentation of the studio work (January 2024)
Related works: The City as a Living Artwork /Imaginarium/ Where are we now?
Perception of an Organic Center
From abstraction to reality: The geographical and historical center of Milan, Italy (Piazza Cordusio)
The exercise, “Perception of an Organic Center,” begins with the personal necessity to describe an organic center and is later “tested” for the metropolitan city of Milan. The historical and geographical centers overlap at the exact point of the oval, which was designed in the neoclassical period. Economic activities, services, logistics, transportation, and cultural-historical values manifest themselves in the piazza.























